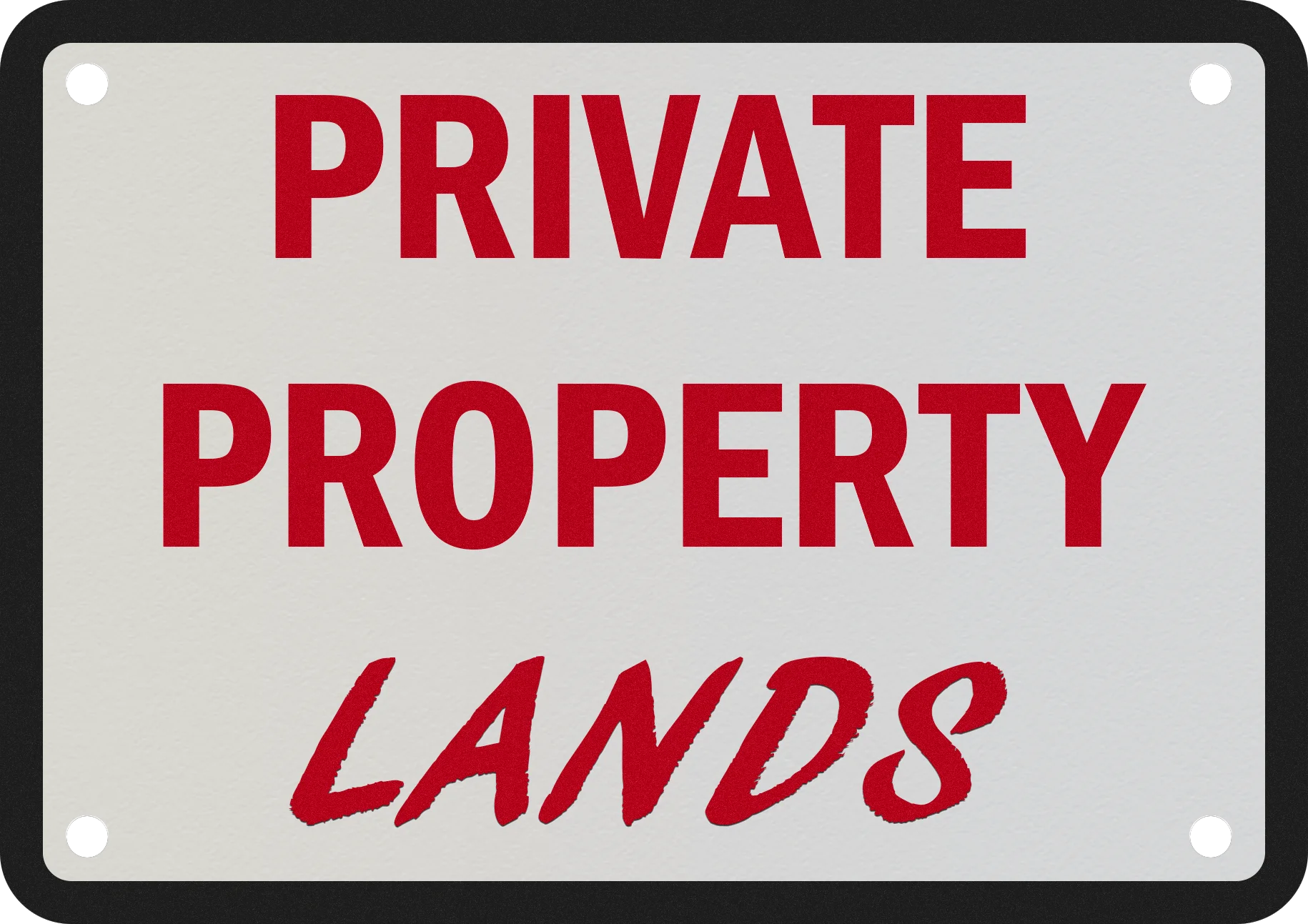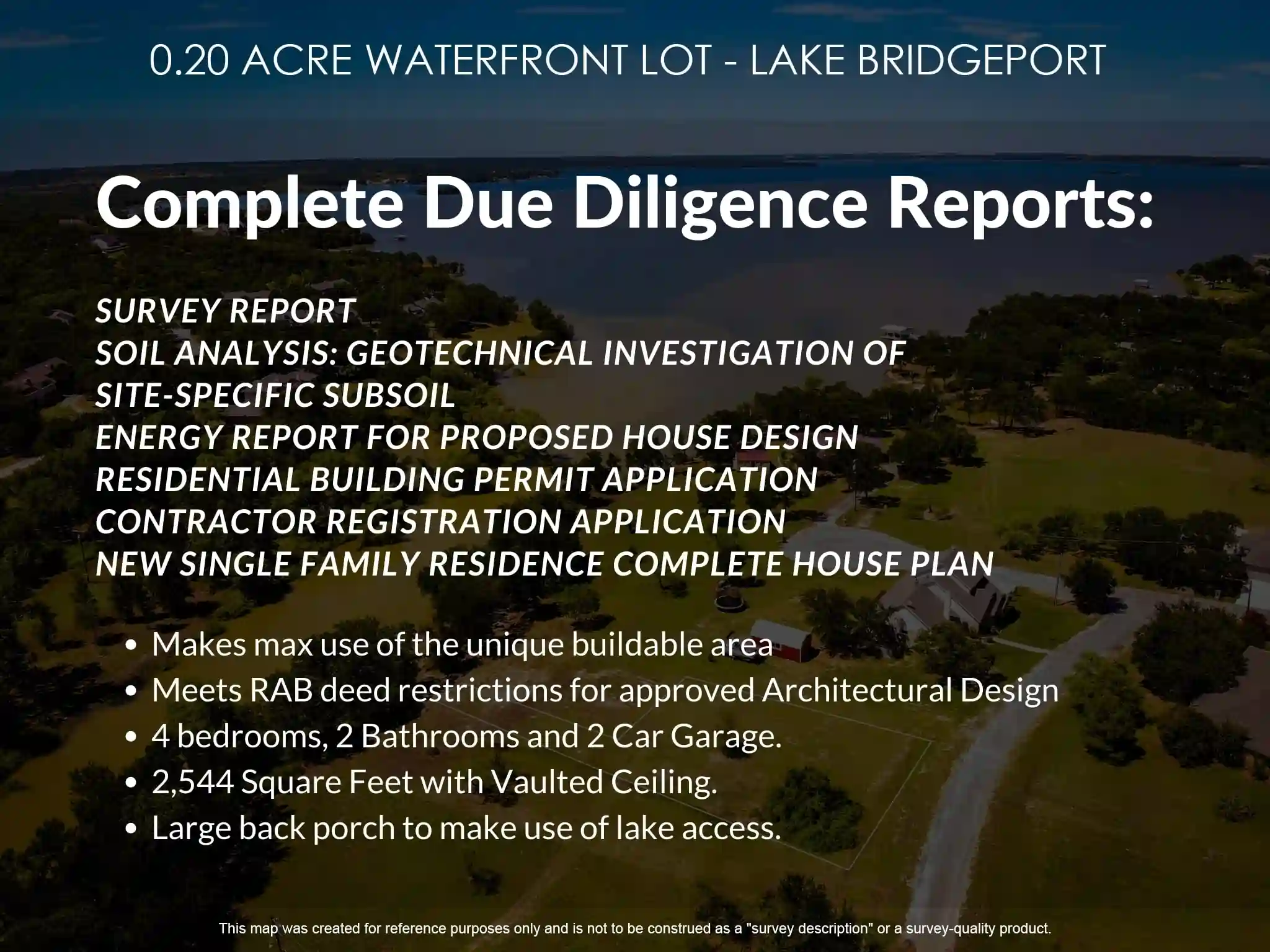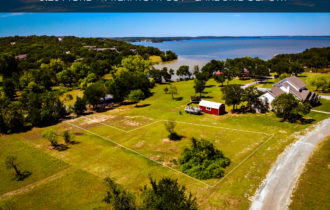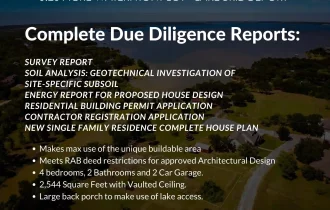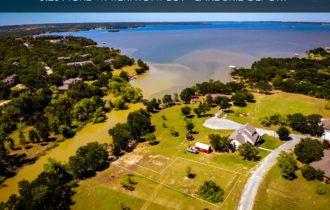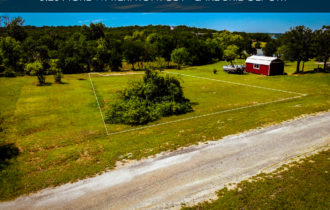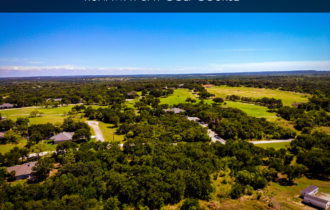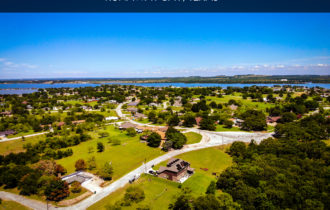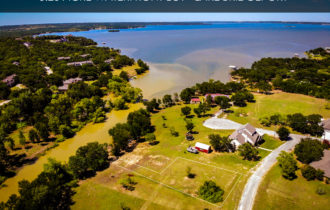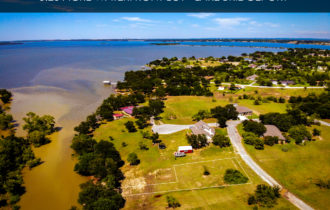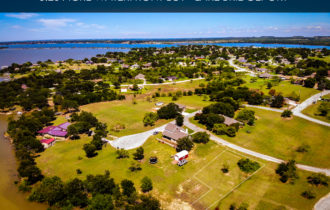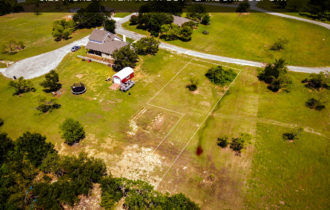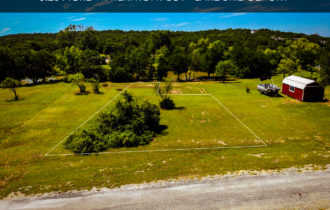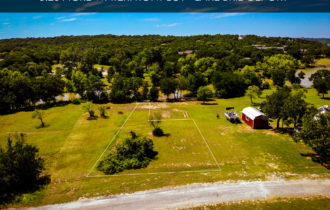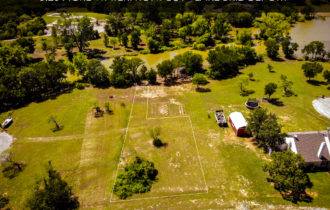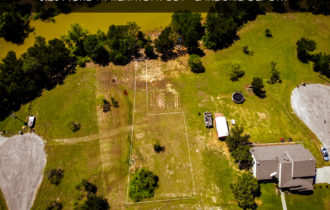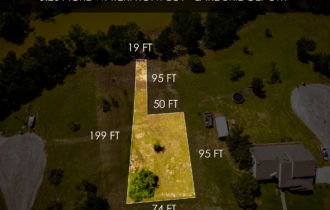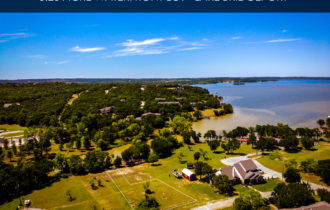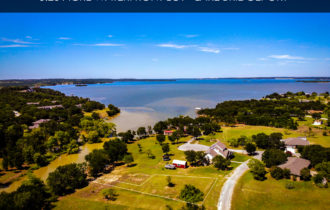0.20 Acre Waterfront Lot – Lake Bridgeport, Wise County, TX
Payment Options
Description
Introducing a stunning opportunity on Lake Bridgeport in Wise County, TX, this 0.20-acre waterfront lot offers the perfect canvas for your dream home. Complete with comprehensive due diligence reports including a survey report, soil analysis detailing site-specific subsoil conditions, and an energy report tailored for the proposed house design, this parcel is primed for development.
The lot comes with a new single-family residence complete house plan, carefully crafted to maximize the unique buildable area while adhering to RAB deed restrictions for approved architectural design.
The house plan boasts four bedrooms, two bathrooms, and a two-car garage, spanning 2,544 square feet with vaulted ceilings to add a sense of spaciousness and elegance.
Don’t miss out on this exceptional opportunity to create your lakeside oasis.
Property Information
Parcel Size
0.20
State
Texas
County
Wise
Nearest Cities
Bridgeport
Features
Acres
0.20
County
Wise
Coordinates
33.18027297153498, -97.87991029105258
Nearby Attractions/City
Runaway Bay
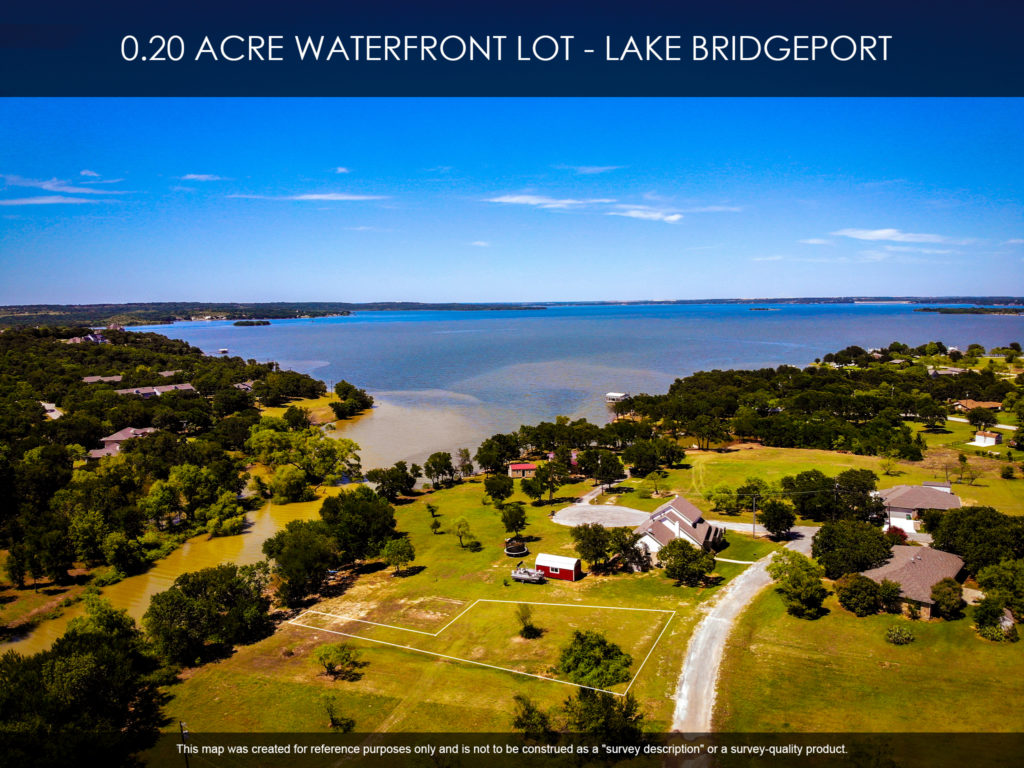
Runaway bay is a small city located at Lake Bridgeport in Wise County Texas. Residents of Runaway Bay typically enjoy a mix of country paced living and lake life. This is a very scenic part of DFW with lots of natural beauty to be enjoyed. Outdoor enthusiasts can enjoy golfing, fishing, hiking, scenic drives, exploring and limitless adventures just 50 minutes North of Ft. Worth Texas.
0.20 Acre Waterfront Lot – Lake Bridgeport, Introducing Your Dream Lakefront Home Opportunity!
Are you ready to embrace the tranquil lifestyle of lakeside living? This meticulously planned property offers 0.20 Acre Waterfront Lot – Lake bridgeport everything you need for your dream home:
Survey: Our survey includes topographic information, identifies the FEMA Flood zone location, and indicates setbacks and buildable areas while meeting all regulatory requirements for permits.
Geotechnical Investigation of Site-Specific Subsoil:
The soil analysis report (ST23-0348) by Whitworth Engineering confirms favorable conditions for construction at 1 Tryall Ct #1, Bridgeport, Texas. The analysis indicates a non-plastic SILT formation with low shrink/swell potential and sufficient soil bearing capacity (2180 psf). Recommendations include options for building foundation, like structurally suspended slabs or post-tensioned slabs on grade (PTSO), with guidelines for site preparation and maintenance provided for long-term stability. For details, refer to the ST23-0348 FINAL Soil Analysis report by Whitworth Engineering.
Energy Report for Proposed House Design:
Reference: Energy Report – Single Family House
This document, generated by the Energy Systems Laboratory, confirms compliance with 2015 IECC standards for a single-family residential project. It outlines energy-efficient features such as heat pump heating and SEER 16 cooling, along with duct insulation details. Estimates for annual energy usage, including gas, electricity, and site energy, are provided.
Complete House Plan: Featuring four bedrooms, two bathrooms, and a two-car garage, our complete house plan maximizes the utilization of the unique buildable area. It complies with approved Architectural Design, spans 2,544 square feet with a vaulted ceiling, and boasts a large back porch for easy access to the lake.
Selling Features: This home is designed to make the most of its unique buildable area, meeting restrictions for approved architectural design. Plus, potential profit awaits with a completed value estimate of $350-400K, offering a lucrative opportunity for investors.
The architectural plan for the Tryall Ct – Runaway Bay residence includes:
- Lot Grading and Drainage: Side swales for proper drainage to the street and rear lot line.
- Foundation and Structural Details: Concrete strength, anchor bolt placement, and wall panel specifications.
- Building Compliance: Adherence to the 2018 IRC, IMC, IPC, NEC, and IECC.
- Contact Information: Architect Chris Chavez’s details for clarification.
- Additional Notes: Details on wall studs, foundation anchorage, and wall bracing.
Reference: Tryall Ct – Runaway Bay Plan Set (1), Casa Blueprints, Est. 2022.
Don’t miss out on the chance to own your slice of waterfront paradise!
Contact us today to learn more and secure your future in this idyllic lakeside community.
Energy Report for Proposed House Design:
Reference: Energy Report – Single Family House
This document, generated by the Energy Systems Laboratory, confirms compliance with 2015 IECC standards for a single-family residential project. It outlines energy-efficient features such as heat pump heating and SEER 16 cooling, along with duct insulation details. Estimates for annual energy usage, including gas, electricity, and site energy, are provided.
Complete House Plan: Featuring four bedrooms, two bathrooms, and a two-car garage, our complete house plan maximizes the utilization of the unique buildable area. It complies with approved Architectural Design, spans 2,544 square feet with a vaulted ceiling, and boasts a large back porch for easy access to the lake.
Selling Features: This home is designed to make the most of its unique buildable area, meeting restrictions for approved architectural design. Plus, potential profit awaits with a completed value estimate of $350-400K, offering a lucrative opportunity for investors.
The architectural plan for the Tryall Ct – Runaway Bay residence includes:
Lot Grading and Drainage: Side swales for proper drainage to the street and rear lot line.
Foundation and Structural Details: Concrete strength, anchor bolt placement, and wall panel specifications.
Building Compliance: Adherence to the 2018 IRC, IMC, IPC, NEC, and IECC.
Contact Information: Architect Chris Chavez’s details for clarification.
Additional Notes: Details on wall studs, foundation anchorage, and wall bracing.
Reference: Tryall Ct – Runaway Bay Plan Set (1), Casa Blueprints, Est. 2022.
Don’t miss out on the chance to own your slice of waterfront paradise!
Contact us today to learn more and secure your future in this idyllic lakeside community.
